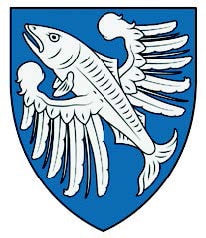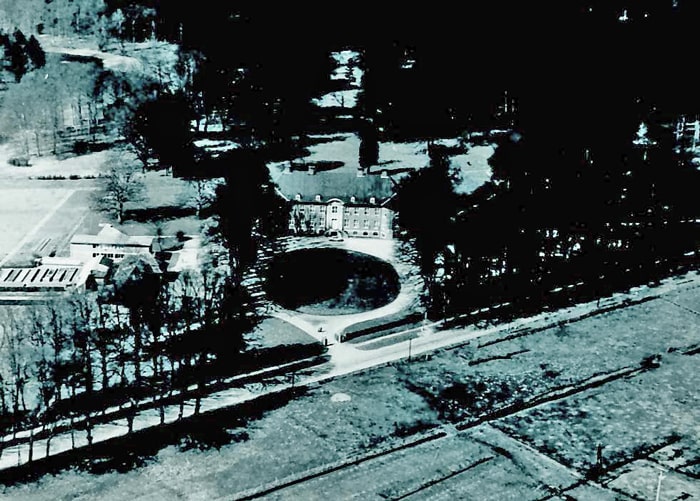
The main axis of the Baroque garden led from the courtyard of honor through the manor house and the garden into the adjacent landscape. Along the main axis, the garden zones of the Baroque parterre and bosket quarters were once symmetrically arranged.
In 1806, Cay Lorenz Baron von Brockdorff (1766-1840) acquired the Borstel estate. Near the manor house, some arched paths were newly laid out in the former parterre zone, in accordance with the trend of English landscape gardening at that time. At that time, however, the basic Baroque structure of the garden with the peripheral avenues and the main axis was still clearly preserved. The view extended westward into the distance to a windmill about 2 km away.

Even after the transformation into a landscape garden, the main axis remained as a visual axis; it was framed by solitary trees and groups of trees.
Today, the main axis is no longer fully recognizable as a visual axis, since the western garden area has developed in a forest-like manner with dense tree population. From this location, the view along the old baroque main axis is possible to the manor house.

Die Hauptachse des Barockgartens führte vom Ehrenhof durch das Herrenhaus und den Garten bis in die angrenzende Landschaft hinein. Entlang der Hauptachse waren einst die Gartenzonen der barocken Parterre- und Boskettquartiere symmetrisch angeordnet.
1806 erwarb Cay Lorenz Baron von Brockdorff (1766-1840) das Gut Borstel. In der Nähe des Herrenhauses wurden in der ehemaligen Parterrezone einige bogig geführte Wege neu angelegt, dem damaligen Trend des englischen Landschaftsgartens entsprechend. Zu dieser Zeit war die barocke Grundstruktur des Gartens mit den Randalleen und der Hauptachse jedoch noch deutlich erhalten. Der Blick reichte nach Westen in die Ferne bis zu einer ca. 2 km entfernt liegenden Windmühle.

Auch nach der Umformung in einen Landschaftsgarten blieb die Hauptachse als Blickachse erhalten; sie wurde gerahmt von Solitärbäumen und Baumgruppen.
Die Hauptachse ist als Sichtachse heute nicht mehr vollständig erkennbar, da sich der westliche Gartenbereich waldartig mit dichtem Baumbestand entwickelt hat. Von diesem Standort aus ist der Blick entlang der alten barocken Hauptachse auf das Herrenhaus möglich.