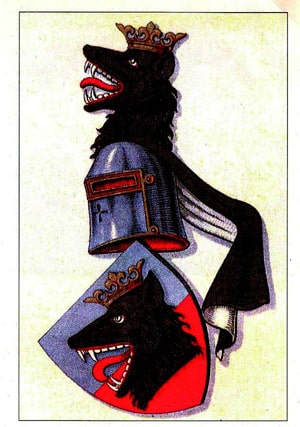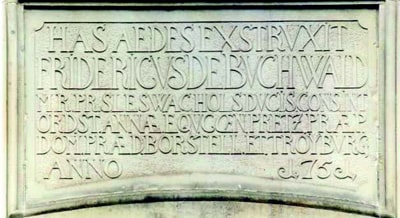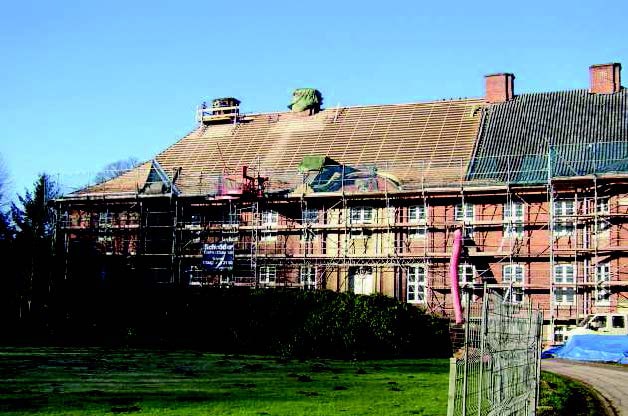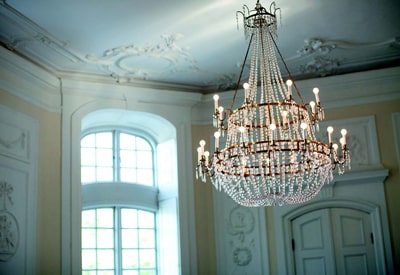
Today's Borstel manor house is the successor of a manor house destroyed by fire in 1737. The then lord of the manor, Friedrich von Buchwaldt, had it rebuilt at a different location, somewhat away from the main agricultural farm. The entrance to the manor house, which was flanked by two cavalier houses, was then as now via the linden avenue to the cour d'honneur, which was interrupted at this point. Above the entrance portal of the building there is the building inscription: This house was built by Friedrich von Buchwaldt, the Grand Duke of Russia, Duke of Schleswig and Holstein's Privy Councillor, Knight of the Order of St. Anne, Provost of the Preetz Monastery, Lord of the Borstel and Troiburg estates, in 1751.

The master builder is not conclusively known, it could be Johann Christoph Böhme, who built the new building between 1745 and 1751. It is still considered the most important secular example of the Rococo style in Holstein. A century later, the lord of the manor had the manor house remodeled in late classicist style, following the trend of the times: The roof becomes flatter, the windows less promised. These alterations were largely corrected during the last renovation. The Garden Hall is significant for events with a magnificent view over the terrace into the landscape park.
During an inspection of the building in 1982, it was found that heavy wood beetle and fungal infestation threatened the manor house. Due to the high humidity, the fungal infestation had reached an extent previously unknown in the country. All floors were affected and a rescue of the house was in question. Only through a feat of strength and the enthusiasm of numerous friends and patrons of the house could the mansion be saved. Within the following years it was extensively restored and technically brought up to date.

In 2007 it was reopened and since then it has been the knowledge and communication center of the Research Center Borstel, Leibniz Lung Center. Today, the building houses offices and event rooms. In addition to several national and international congresses that have been held here over the years, popular chamber concerts are also held in the garden hall organized by the association "Kammermusik in Borstel und Sülfeld e.V.".

The unique atmosphere and architectural beauty of the premises are an impressive setting for cultural events and combine science with business, politics, art and culture in the most beautiful way.

Das heutige Borsteler Herrenhaus ist der Nachfolger eines im Jahr 1737 durch einen Brand zerstörten Gutshauses. Der damalige Gutsherr Friedrich von Buchwaldt ließ es an anderer Stelle etwas abseits des landwirtschaftlichen Haupthofes neu errichten. Die Einfahrt zu dem von zwei Kavaliershäusern flankierten Herrenhaus erfolgte damals wie heute über die an dieser Stelle unterbrochene Linden-Allee zum Ehrenhof. Über dem Eingangsportal des Gebäudes befindet sich die Bauinschrift: Dieses Haus hat gebaut Friedrich von Buchwaldt, des Großfürsten von Rußland, Herzogs von Schleswig und Holstein Geheimer Rat, Ritter des St. Annen-Ordens, Probst des Klosters Preetz, Herr der Güter Borstel und Troiburg, im Jahre 1751.

Der Baumeister ist nicht abschließend bekannt, es könnte sich um Johann Christoph Böhme handeln, der zwischen 1745 und 1751 den Neubau errichtete. Es gilt noch heute als das wohl bedeutendste profane Beispiel des Rokoko in Holstein. Ein Jahrhundert später ließ der Gutsherr dem Zeittrend folgend das Herrenhaus spät-klassizistisch überformen: Das Dach wird flacher, die Fenster weniger versprosst. Diese Überformungen wurden bei der letzten Renovierung weitestgehend wieder korrigiert. Bedeutsam ist der Gartensaal für Veranstaltungen mit einem herrlichen Blick über die Terrasse in den Landschaftspark.

Bei einer Baubegehung im Jahr 1982 stellte sich heraus, dass starker Holzbock- und Pilzbefall das Herrenhaus bedrohen. Durch die hohe Luftfeuchtigkeit hatte der Schwammbefall ein bisher im Lande nicht gekanntes Ausmaß erreicht. Alle Geschosse waren davon betroffen und eine Rettung des Hauses war in Frage gestellt. Nur durch einen Kraftakt und den Enthusiasmus zahlreicher Freunde und Mäzene des Hauses konnte das Herrenhaus gerettet werden. Innerhalb der folgenden Jahre wurde es aufwändig restauriert und technisch auf den neuesten Stand gebracht.
Im Jahre 2007 erfolgte die Wiedereröffnung und ist seitdem Wissens- und Kommunikationszentrum des Forschungszentrums Borstel, Leibniz Lungenzentrum. In dem Gebäude sind heute Büros und Veranstaltungsräume untergebracht. Neben etlichen nationalen und internationalen Kongressen, die hier im Laufe der Jahre durchgeführt wurden, finden im Gartensaal zudem beliebte Kammerkonzerte
statt, die von dem Verein „Kammermusik in Borstel und Sülfeld e.V.” organisiert werden.

Die einmalige Atmosphäre und architektonische Schönheit der Räumlichkeiten sind ein eindrucksvoller Rahmen für kulturelle Veranstaltungen und verbinden Wissenschaft mit Wirtschaft, Politik, Kunst und Kultur in schönster Weise.